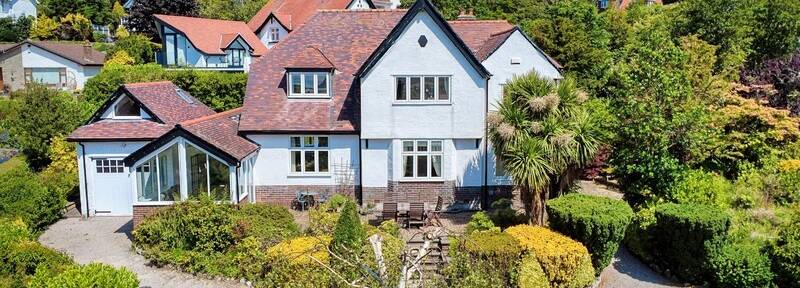TY GWYN IS AN ELEGANT, INDIVIDUAL DETACHED RESIDENCE SITUATED IN ONE THE MOST SOUGHT AFTER AREAS ON THE COAST, GANNOCK PARK, DEGANWY WHERE THE STUNNING VARDRE HILL FORMS A BACKDROP.
- Property Type Detached
- Tenure Freehold
- Bedrooms 3
- Bathrooms 3
- Reception Rooms 3
- Size 2498 sqFt
- EPC D
TY GWYN is an appealing looking property both inside and out. Set back from the road, there is a deep gravel driveway for ample parking and turning. Its south west facing and sits in lovely landscaped gardens with ponds formed by the natural stream coming down from the VARDRE with seating arears dotted about. Of particular interest is the raised patio to the front garden ...great for relaxing outdoors or entertaining.
Only a short walk and you are in the village with its shops and restaurants along with the beaches and promenade. The views of CONWY CASTLE and CONWY ESTUARY are spectacular. The coastal path follows the coastline to CONWY TOWN and the beaches of WEST SHORE and LLANDUDNO TOWN. Within walking distance also is the renowned DEGANWY QUAY marina and wonderful QUAY HOTEL & HEALTH SPA.
A STUNNING HOME TO LIVE IN AND ENJOY ALL THAT THE AREA HAS TO OFFER.
TY GWYN provides excellent accommodation with over 2700 sq. ft of space and has been very well maintained and cared for.
The accommodation briefly comprises of sun porch, cloakroom, entrance hall with decorative cast Iron fire surround with marble hearth and built in cupboards either side along with panelled walls. Double doors lead into an inner hall off which is a lovely lounge with curved bay windows overlooking the side gardens. A feature Cherry Oak fireplace has a decorative inset fire surround and gas living flame fire with marble hearth.
The kitchen/sitting room is very attractive with birds eye maple cupboards and white Corian work surfaces. The island having a black granite top and breakfast bar.
Appliances include Miele dishwasher and double electric oven, inset fridge/freezer. There is also a utility room with new wall mounted Worcester boiler and Mega Flow storage tank.
An integral door leans into a 23' long garage with stairs access to a mezzanine loft room with Velux windows - ideal as a hobbies room/studio.
Another attractive feature of TY GWYN is the dining room with vaulted ceiling and Velux windows which opens into the sun lounge.
From the inner hall the staircase with half landing, leads to three double bedrooms all with south or southwest facing far reaching views. The master suite bedroom is particularly spacious with a walk in wardrobe area and a spacious split level shower ensuite. Bedroom two also has a shower room ensuite whilst a separate bathroom serves bedroom three.
TENURE: FREEHOLD
COUNCIL TAX BAND :G
Floor Plans
Make an enquiry
We are available for viewings and new instructions outside of office hours. Please use the contact form below or feel free to call us on 01492 580500.
































