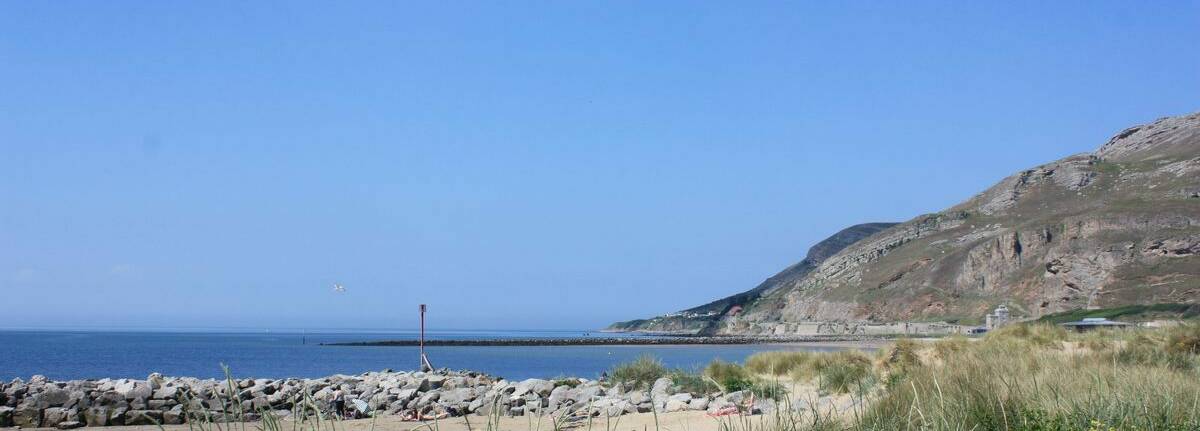An elegant coastal home on the stunning WEST SHORE, LLANDUDNO famed for its great expanse of beaches and west facing location and only a twenty minute walk into the busier town of LLANDUDNO with its shopping, north shore promenade and famous pier. Located at the foot of the GREAT ORME this is a great location for exploring the area where the coastal path leads you to DEGANWY & CONWY TOWN or stroll up the ORME and wonder at the awe inspiring views over to Anglesey.
- Property Type Detached
- Tenure Freehold
- Bedrooms 4
- Bathrooms 3
PENRHYN is a beautiful home set over three floors where original features mix with modern twists creating an attractive, bright and spacious home. Whilst it has a gated driveway providing off road parking, PENRHYN also benefits from a garage at the rear of the property with back lane access. A walled rear garden has a personal door access on to the lane.
This enchanting property provides over 2900 square feet of living space and offers excellent accommodation along with double glazing and gas central heating. There are some lovely features in the property including the attractive entrance with original tiled porch and beautiful hallway with its turned staircase, original doors, open fireplace and seating area, oak flooring and wall panelling. The lounge has feature gas fireplace with stone surrounded grate and black granite hearth and bay windows with sea views. The family room also has sea views from the walk in bay with double French style doors opening on to the front garden.
To the rear of the property is the dining room, another lovely room with wood panelling, a cast iron wood log burner set in a brick alcove with cupboards either side and quarry tiled flooring. A door opens into the kitchen which overlooks the garden with French door access.
There is a comprehensive range of shaker style cupboards and complimentary granite work surfaces with slate flooring. The undercounter 1 ½ sink has a mixer tap, whilst the appliances include a 'Range Master' with five ring gas hob and double electric oven with over extractor hood, integrated dishwasher and space for double fridge/freezer. The central island has a timber counter top, breakfast bar and storage cupboards. A utility room provides plumbing for a washing machine and there is a modern wall mounted central heating boiler, undercounter sink and separate w.c. and wash basin.
From the hallway a beautiful staircase rises to the first floor with a good sized landing with wall panelling and feature skylight. There are three double bedrooms on this floor, two of which have fabulous sea views, one of which has French doors on to a glass fronted balcony. A bathroom ensuite has Jack and Jill access from the hall. The ensuite comes with a mix of timber panelling and tiled walls, P-shaped bath with shower over, w.c. and vanity cupboard with granite top and inset sink. A bay window provides natural light. The third bedroom to the rear of the landing has a walk in corner bay and views over the garden.
A separate shower room provides a corner shower and vanity cupboard under a modern basin with mirror above and a separate w,c, next door.
A room suitable as a study with storage cupboards has a turned staircase to the second floor which opens out into a spacious fourth bedroom with a stylish ensuite and sea views. Four Velux windows bring in lots of natural light and it vaulted ceiling and angles makes for a very attractive room with many uses. The ensuite is modern with storage shelving, double shower, wall mounted sink and w.c. and Velux window.
Pretty garden to the rear with patio areas and establish planting and lawns. Personal access to back lane and garage. Walled garden to the front laid mostly to lawn with gated paved driveway and gated side access to rear garden.
A FABULOUS, COMFORTABLE, CHARACTER HOME WHICH HAS BEEN WELL LOOKED AFTER AND MAINTAINED.
EPC:D
Floor Plans
Make an enquiry
We are available for viewings and new instructions outside of office hours. Please use the contact form below or feel free to call us on 01492 580500.







































