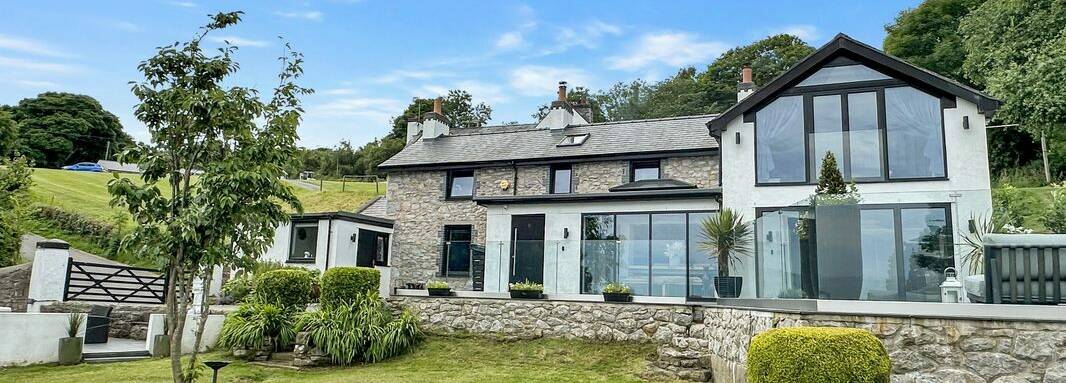Nant y Gamar farm - welcome to the peace and tranquillity of this exceptional semi-rural area of Nant y Gamar in a prime coastal location a mile from the promenade in Llandudno yet within minutes’ walk of beautiful open countryside. An amazing, stylish and unique home in this fabulous idyllic setting you are guaranteed to fall in love with.
- Property Type Detached
- Tenure Freehold
- Bedrooms 3
- Bathrooms 2
- Reception Rooms 3
- Size 2100 sqFt
- EPC E
Set in approximately 2.8 acres of well manicured land including a small wooded area, this gorgeous home has been extended and fully upgraded offering a stylish, county cottage with a unique modern extension transforming this residence into an incredible home. For cottage lovers looking for something a bit different this is a joy - all the right ingredients inglenook fireplace, cast iron log burning fires, stone walls, wall panelling, oak doors and then add in open plan kitchen dining, bi-fold doors opening on to a substantial terrace, master suite with vaulted ceilings and coastal views, then it offers an exciting property with over 2100 sq.ft. of accommodation.
The original cottage was virtually demolished before work began and then built to what it is today - like a new home! It has been rewired, replumbed, new roof, new central heating system and radiators etc. etc. The property has CCTV cameras and ADT alarm system and all the front windows and patio doors are powder coated Aluminium.
The property is accessed through timber gates, although not electric, cabling is within reach for future conversion. A modern front door gives access to an inner hall with tiled flooring with an oak door opening into the open plan living area with wall mounted Stovax 8 multi fuel burner. The ceramic floor runs through the ground floor with the exception of the snug which has oak flooring. A standout feature of this property is the stunning, architect designed open plan living, kitchen, and dining area, illuminated by ceiling lanterns that fill the space with abundant natural light. A separate snug provides a quiet space to unwind and shows off an inglenook fireplace with log burner and panelled walls.
The kitchen is a showpiece with a bank of black, floor to ceiling cupboards with built in ovens and floor and pelmet concealed lighting, central island breakfast bar with leathered Italian marble counter tops. Appliances include Samsung smart oven with Dual Cook, combination microwave oven, plate warmer, induction hob with downdraft extractor fan, Integrated tall fridge, Integrated tall Freezer, Integrated Dishwasher and large wine cooler.
The ground floor also provides a shower room, study and a utility room. Open tread stairs with glass balustrades lead to the first floor with a seated landing area.
The spacious master suite is fabulous... totally indulgent with the luxury of HIS and HER dressing rooms. The apex ceiling brings in lots of natural light with doors opening onto a Juliet balcony with views over the gardens and towards the sea.
Bedroom 2 is another lovely double bedroom with views over the gardens.
The luxury bathroom is extremely stylish.... A freestanding bath is the show piece with a TV built into the wall on the other side of which is a private W.C. A feature vanity unit, oval basin and a lighted mirror above with wi fi speaker compliments the rest of the room along with a double walk in shower with smoked glass screen and rain shower. Underfloor heating, modern towel radiator and a window.
OUTSIDE: Impressive manicured land bordered with stone walling in parts and fencing. Trees do not have preservation orders on them. A garden summer house sits at the top of the land and there is also an open storage shed. Adjacent to the house is a stone stable and storage shed. To the rear is boiler room with storage. There are three electric sockets outside along with three outside taps.
SERVICES: LPG gas central heating with 42 kw Worcester boiler installed 2019, mains water, septic tank sewerage, mains electricity with CAT 5 system and fibre optics.
Floor Plans
Make an enquiry
We are available for viewings and new instructions outside of office hours. Please use the contact form below or feel free to call us on 01492 580500.












































