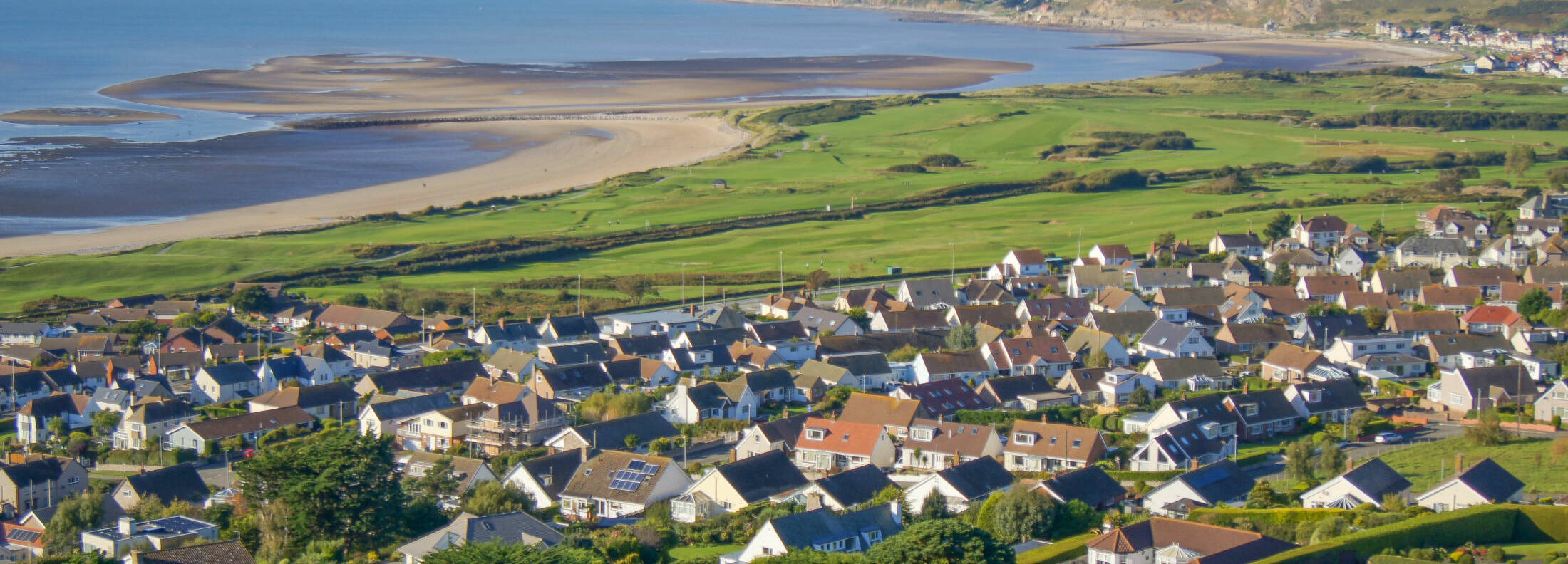A magnificent luxury five bedroom residence in the prime coastal location of Deganwy on the banks of the Conwy Estuary. Lavenham is in the highly sought after prestigious private road of Gannock Park West in Gannock Park with its stunning estuary views and vistas towards the Great Orme.
- Property Type Detached
- Tenure Freehold
- Bedrooms 5
- Bathrooms 5
- Reception Rooms 4
- EPC C76
A magnificent luxury five bedroom residence in the prime coastal location of Deganwy on the banks of the Conwy Estuary. Lavenham is in the highly sought after prestigious private road of Gannock Park West in Gannock Park with its stunning estuary views and vistas towards the Great Orme. The backdrop of the fabulous Vardre sits to the east of the property and dominates the skyline with its grandeur whilst the beach and promenade, village shops, restaurants and luxury Deganwy Quay Marina are within walking distance all adding to the attraction that makes Deganwy such a desirable place to live.
Completely renovated and extended some years ago with further upgrades and improvements by the current owners, the clever design complements the landscape and captures the sun from early morning to sunset - one of the loveliest houses on the Park!
Along a private driveway with remote controlled gates, the attractive entrance is bordered by stone walling, lawns and an abundance of planting with a fabulous feature tree sculpture of an owl and kite in flight to admire.
Lavenham has everything you could wish for in a beautiful home. The hallway has rather a grand entrance with a central staircase and a galleried landing off where there are two double bedrooms both en-suite and each with French doors on to a small balcony both with views towards the Vardre and coast.
The beautiful lounge has a large curved window and overlooks the gardens and the Vardre. There is a separate dining room which opens into a snug area and a study with doors on to the garden. From the inner hall is the stunning kitchen/family room upgraded a few years ago to provide a stylish modern working and entertaining environment for family and friends. Here, doors open to a large patio area with steps down to a contemporary low maintenance garden with those fabulous sea views.
A quality German kitchen has been fitted with wall to wall cabinets in mocha gloss whilst the long central island with its seating for six people has units in cream gloss all under quartz counter tops. Appliances by Siemens and Neff include built in microwave oven, fan oven, warming drawer, wine cooler, American fridge freezer and a dishwasher. A separate utility room provides plumbing for a washing machine and dryer.
There are two further double bedrooms on the ground floor, one having a dressing room and en-suite and both overlooking the gardens whilst a modern four piece bathroom serves the remaining bedroom plus there is also a guest cloakroom.
From the inner hall a turned staircase leads to a fabulous master suite with a private balcony overlooking the coast and the Great Orme. There are two walk in wardrobes and a superb shower room with underfloor heating, double shower, vanity unit and two tall wall cabinets.
Oak flooring runs throughout the hall, lounge, dining room, study and two ground floor bedrooms.
The remaining ground floor is tiled whilst the stairs and first floor bedrooms are carpeted. Feature shutters are on many of the windows. The property is in immaculate decorative order throughout.
Outside a car barn provides cover for two vehicles with an attached storage room whilst there is parking space for several vehicles. Burglar alarm and CCTV cameras connected to a phone app gives peace of mind when not in occupation plus there is additional security lighting.
The gardens are very well maintained and as well as the lawns to the front there are steps to a private area with fruit trees and specimen planting which provides a quiet escape. A gate in the boundary fence leads on to the Vardre with lovely walks and stunning views across the estuary to Llandudno, Conwy Mountain and Anglesey.
Floor Plans
Make an enquiry
We are available for viewings and new instructions outside of office hours. Please use the contact form below or feel free to call us on 01492 580500.


















































