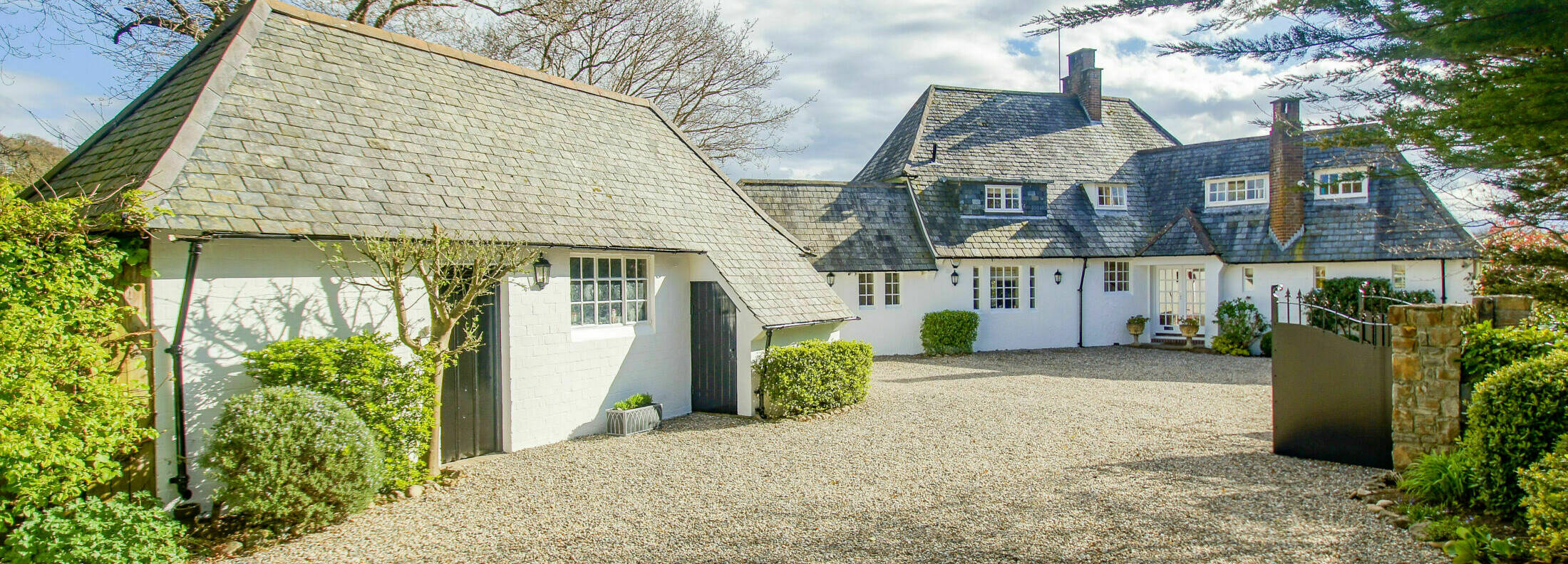A highly desirable and restored Grade II listed country house of immense charm and character located in a private and idyllic setting amidst stunning open countryside less than ten minutes from the A55 motorway.
- Property Type Detached
- Tenure Freehold
- Bedrooms 4
- Bathrooms 4
- Reception Rooms 4
The house is set amidst delightful open countryside with views across the Conwy Valley. Built in 1934 and designed by the architect, Herbert North, HAFOD stands in just under one acre of beautifully secluded, landscaped gardens.
The interior is superb; the present owners having modernised to an exceptional standard creating a tasteful and elegant home whilst retaining a wonderful country house feel. The home provides excellent entertaining rooms with both formal lounge and dining room and more relaxed, spacious family accommodation:
In brief:
The following formal rooms lead off the main entrance hall. They are south facing and have French doors opening on to stunning landscaped gardens.
Ground Floor: Reception Hall; Elegant, Formal Dining Room and Stunning Drawing room; Open Plan Kitchen/Breakfast Room with Aga; Painted Hardwood Conservatory, Utility; Cloaks; Family Snug with Log Burning Stove; Small Study off; Guest Bedroom Four; Shower Room.
First Floor: Large landing with office/study space; Master Bedroom with en-suite Shower Room; Superb Family Bathroom; Bedroom Two; Bedroom Three.
External: Formal gardens with terrace to the front of the property and informal gardens and patio areas to the rear overlooking open countryside.
Workshop/ Storage; Log Store.
Double garage with office or possible guest suite above. Further single garage with storage space above.
Room sizes :-
DINING ROOM :
20' x 13' (6.1m x 3.96m)
DRAWING ROOM :
19'4" x 14' 7" (5.9m x 4.45m)
GUEST BEDROOM FOUR :
14'10" x 12'8" (4.52m x 3.86m)
GUEST SHOWER ROOM
6'11" x 5'11" (2.13m x 1.78m)
FAMILY SNUG:
16'6" x 12'5" (5.03m x 3.78m)
WINE STORE
OPEN PLAN KITCHEN/DINING ROOM:
31' x 12'3" (9.45m x 3.73m)
HAMPTONS CONSERVATORY
20'3" x 14'3" (6.17 x 4.34)
UTILITY ROOM
CLOAKS
FIRST FLOOR ACCESSED BY STAIRS FROM MAIN RECEPTION HALL:
LANDING/STUDY AREA
13'3" x 11'8" (4.05m x 3.55m)
MASTER BEDROOM
13'6" x 12'4" (4.11m x 3.76M)
3 PCE ENSUITE SHOWER ROOM
BEDROOM TWO
11'7" x 9'7" (3.53 x 2.92)
BEDROOM THREE
16'4" x 10'7" (4.98 x 3.23)
FAMILY BATHROOM
14'2" X 7' (4.33m x 2.14m)
Directions: The property is located approximately 2 miles from the A55, via Glan Conwy village on A470. Pass through the village and approximately half a mile along on the left is Ffordd Top Lan (sharp left). Up the hill, take the first right into Ty Du and HAFOD is on the right hand side.
TENURE: FREEHOLD
GRADE 11 LISTED
SERVICES: Oil Central heating, mains electricity, water and sewerage.
Floor Plans
Make an enquiry
We are available for viewings and new instructions outside of office hours. Please use the contact form below or feel free to call us on 01492 580500.


































