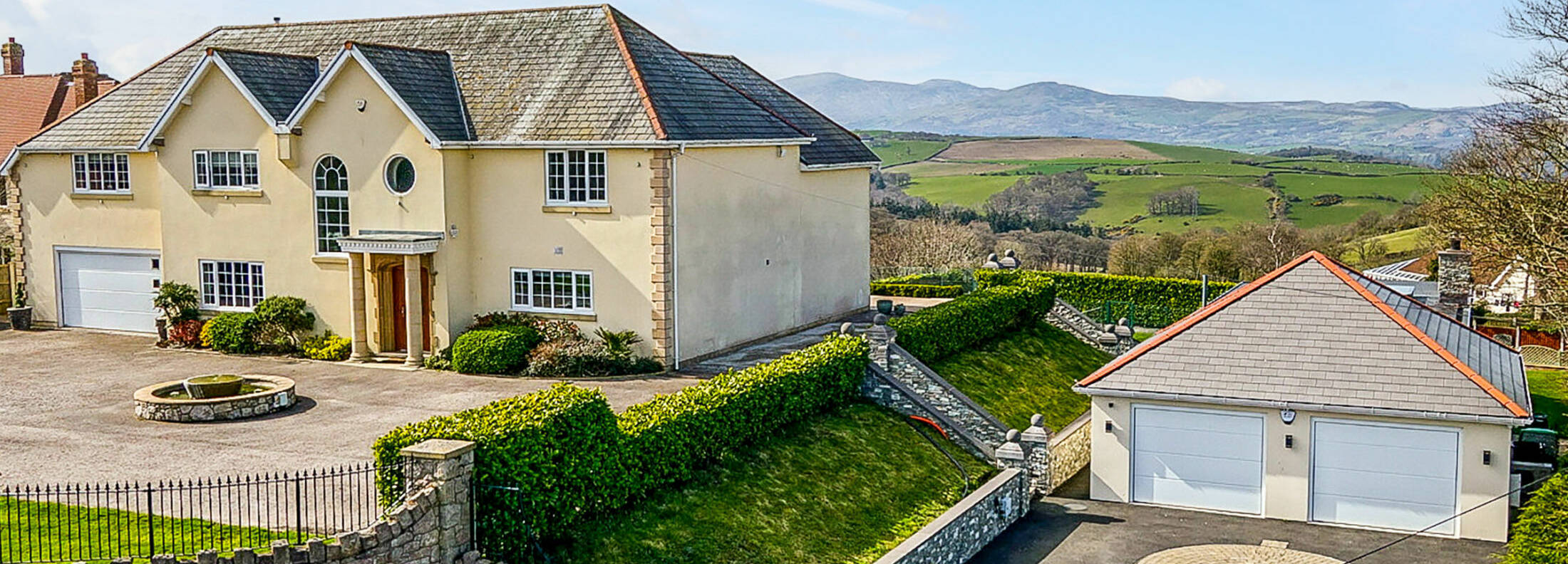Set within a substantial plot in a stunning elevated location in Upper Colwyn Bay sits Goatfell, a prestigious five bedroom detached family home with magnificent west facing panoramic views over surrounding countryside with far distant views of Conwy Castle. From the house, the principal reception rooms and bedrooms all having wonderful views over the gardens and countryside.
- Property Type Detached
- Tenure Freehold
- Bedrooms 5
- Bathrooms 4
- Reception Rooms 4
- EPC C69
This is a comfortable, elegant and stylish house with modern features including underfloor heating throughout the ground floor, Sonus System surround sound music, Ubiquity System, fresh air circulation system, up to date CCTV security system, Solar panels which heat the water and thereby support the electricity bill plus it has wall insulation making this property both up to date and economical.
With its impressive gated entrance, spacious forecourt and double attached garage, Goatfell has the advantage of having a further, recently constructed double garage in a separate accessed gated driveway now offering covered parking for a total of four cars, this particular garage comes with underfloor heating and fabulous vehicle turning table in the driveway. In addition is included an attached contemporary sunroom with fabulous views and specifically designed for socialising all year round with underfloor heating, a top of the range log burner, shower room and plumbing for kitchen if required. Possibly an opportunity for a holiday let!!
Through the imposing entrance of the main house is a fabulous hallway with a ceramic tiled floor and glazed office and library area with views to the family area and rear garden. A dual aspect lounge with feature fireplace and of course room for the grand piano offers a cool place to relax.
The kitchen is modern and spacious with a central island with granite work surface having storage, gas hob and extractor. The kitchen is well equipped with two ovens, microwave oven and separate grill along with a freestanding fridge and freestanding freezer, plenty of storage and built in dishwasher. A breakfast bar with granite tops and seating for eight is a great asset.
Double glass doors lead into the family room with seating area, formal dining area and space for a small pool table. French doors open on to the patio and terraced gardens. Off the family room is a cloakroom, a very useful boot room with storage cupboards and a must have dog shower and integral access into the garage.
There is also a great laundry room which houses two central heating boilers, water storage tank, plumbing for washing machine, dryer and ample storage.
A turned staircase leads to a lovely large landing area with feature windows of which are five bedrooms The envious master suite is fabulous with dual aspect views, two sets of fitted wardrobes with mirrored fronts and a spacious sofa area with French doors on to a 27'9" long balcony with those fabulous views. This room also comes with a four piece bathroom en-suite. Three further bedrooms have balcony access and of course also have the countryside views and two of them are also en-suite. A further double bedroom with fitted wardrobes overlooks the front of the house whilst there is an attractive four piece family bathroom.
Outside is just as impressive with a wonderful entertaining area consisting of a dining area surrounded by glazed panels and a seated barbecue pit. The tiered lawned garden descends to the tennis court (not a full size) and a small fenced off area - the ducks and chicken corner with their very own pond ! A base has been laid down here for a greenhouse ready for a future owner to build if required.
This is an outstanding residence - it has everything - great location - superb spacious interior for family living - four car garage and magnificent views!!!!
Floor Plans
Make an enquiry
We are available for viewings and new instructions outside of office hours. Please use the contact form below or feel free to call us on 01492 580500.















