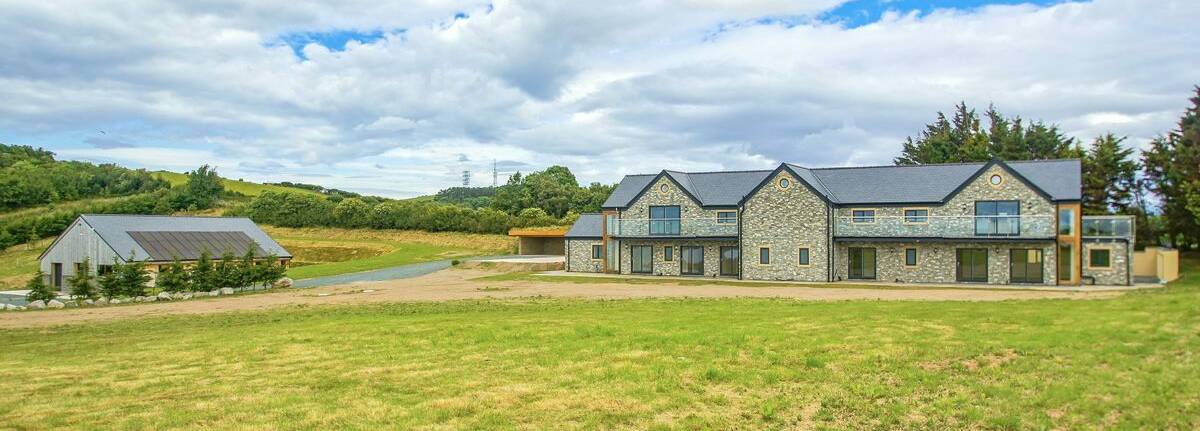SAVE THE DATE - OPEN VIEW - THURSDAY 23rd FEBRUARY, 12pm - 2.00pm.
CALL 01492 580500 TO BOOK YOUR APPOINTMENT
The sale of FIELD COTTAGE provides prospective purchasers with a rare opportunity to acquire a substantial NEW BUILD COUNTRY STYLE HOUSE and BARN including 10 ACRES of land, all with breath-taking panoramic coastal views towards the GREAT ORME in LLANDUDNO.
Located in the sought after village of GWAENYSGOR, FIELD COTTAGE is in a convenient and private location and accessed down a long private driveway with two sets of beautiful wrought iron gates, the outer of which are remote controlled. This is a fabulous first class family home offering versatile accommodation and with the added benefit of owning a substantial barn of over 2318 sq.ft alone, whilst the house offers 5429 sq. ft of living accommodation. Completed this year, it is rare to find a new build property of such proportions that provides such scope to personalise.
- Property Type Detached
- Tenure Freehold
- Bedrooms 6
- Bathrooms 6
- Reception Rooms 3
The property is constructed with a steel frame and totally clad in stone facing under a slate roof. Double glazing runs throughout, along with underfloor heating to both floors. Five family/guest en-suite bedrooms are on the ground floor - three having dressing rooms - along with a media/family room and sitting room all with stunning views. There is also a utility room and boiler room on this level.
A beautiful oak-turned staircase with glass balustrades leads to the fabulous upper floor which is presently laid out with an open-plan kitchen, lounge and dining room. The kitchen units are hand painted whilst attractive granite work surfaces steal the show. A central island serves as a breakfast bar as well as having an induction hob, concealed extractor fan, Belson sink with Quooker hot and cold filtered water tap and a built-in wine cooler. There are two ovens, plus a steam oven and built-in microwave. Patio doors open on to the balcony with fabulous panoramic coastal and country views. The lounge area has a range of built-in store cupboards and open shelving with a feature fire and wall-mounted TV.
An exceptional master suite is off the main living area with stunning coastal views and has its own private balcony. The suite is dual aspect and has an amazing dressing area and spacious four-piece en-suite. The his and hers dual shower cubicle is the showpiece measuring over 9' in width, a corner bath and his and her sinks with lighted mirror above and ample storage cupboards complete the picture.
The barn alone is quite special and a great asset. It has been built to consider an equestrian owner and whilst internally it has not been sectioned off, there are six stable doors allowing an incoming owner to customize the space. The meticulous construction has a steel frame, reinforced concrete floor, local stone walls and larch decorative panelling. The slate roof has solar panels which provides electricity for the barn and the main house, two remote-controlled roller shutter doors, double glazed windows and a W.C. and sink. It is also linked on to the main house CCTV cameras.
The barn of course offers many possibilities apart from equestrian use!
A three car carport measuring nearly 60' in length has the roof covered in meadow plants.
Services: Mains electricity and water. Two new septic tanks serve the property, one being for the barn. Heating is provided by LPG gas in an underground tank. The property is on a water sprinkler system and has a full air and heat exchange system which keeps an even temperature throughout. The property is protected by CCTV and Electric entrance gates.
Floor Plans
Make an enquiry
We are available for viewings and new instructions outside of office hours. Please use the contact form below or feel free to call us on 01492 580500.













































