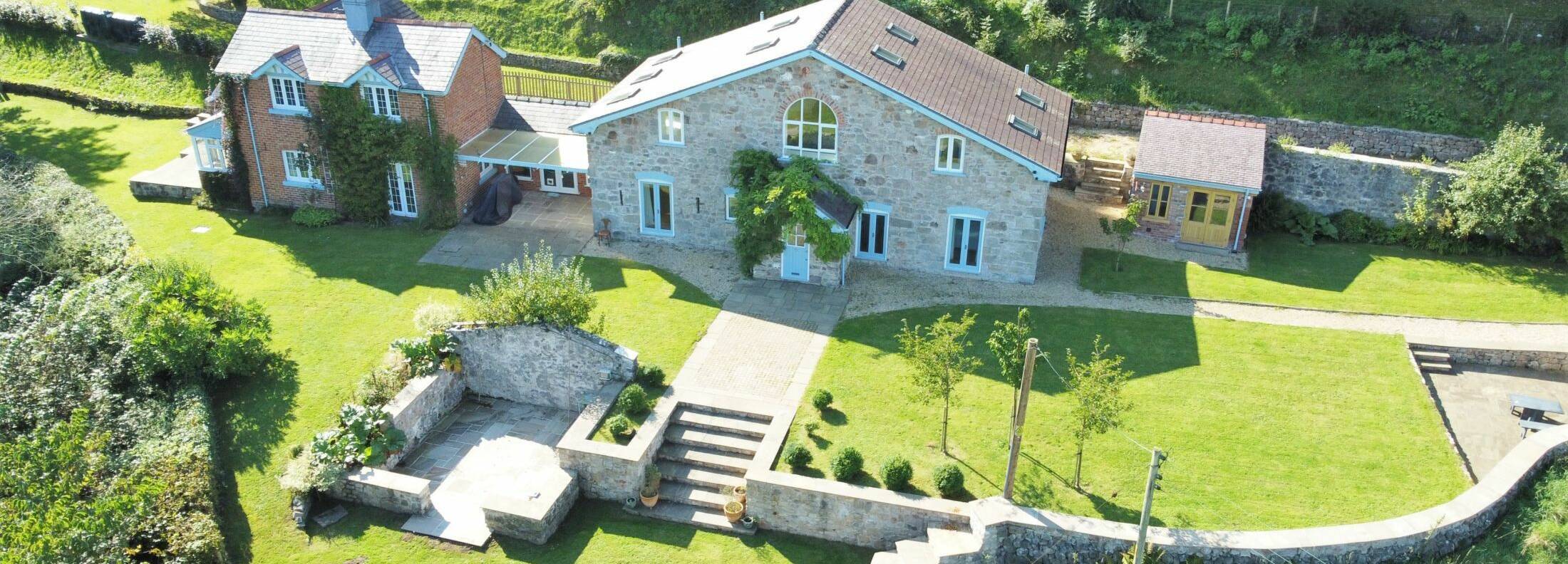Utterly stunning and totally unique, Dulas Bach is in an idyllic location a mile and half from the A55 and yet surrounded by beautiful countryside. It consists of two properties linked together offering an exciting opportunity with its flexible accommodation to create an investment opportunity with superb holiday letting potential or to accommodate family members.
- Property Type Detached
- Tenure Freehold
- Bedrooms 6
- Bathrooms 3
- Reception Rooms 3
- EPC D58
Extremely desirable, these attractive properties sit in a substantial plot and are accessed down two gated driveways either end of the properties giving self-contained access to each property if required. With six bedrooms in total, the cottage being the original farmhouse with the adjacent stone barn later converted approximately fifteen years ago into a stylish home with both properties being linked by a hallway which is now a utility/kitchen and all being under slate roofs.
DULAS BACH offers bright and spacious accommodation with a blend of historic charm and high-quality modern fittings in a peaceful setting with glorious views across the valley. Both houses are so striking with their chic, stylish interiors and are absolutely gorgeous and if this wasn't enough to appeal there is also a delightful stone-built garden room with slate roof, oak flooring and double glazing - just the place to hide away in your own private office!
Accommodation - the barn offers an inner porch with deep-set windowsills and built-in storage. An archway leads into the heart of the ground floor - an open plan kitchen dining room with pitch pine flooring which extends to the bedroom and study. The kitchen area includes a range of built-in hand-painted cupboards, AGA cooking range, double Belfast sink, Miele built-in dishwasher and freestanding electric oven. A utility room provides spaces for under-counter fridge and freezer, storage cupboards and shelving with a stable door for outside rear access.
From the kitchen, a door leads into an en-suite bedroom - a lovely room with French doors overlooking the garden. From the kitchen, an archway leads into a snug and here again are French doors to the gardens. Leading off this room is a four-piece family bathroom including a free-standing. Off the kitchen/dining room, a turned staircase leads to the first floor and here there is a magnificent living area with a feature arch window with far-reaching countryside views. Lots of natural light is provided by four Velux roof lights as well as French doors to the rear of the room which also has a Juliet balcony. There are three additional double bedrooms on this floor and an attractive four-piece bathroom suite.
The cottage is connected to the barn via a utility area which has double glazed double opening doors onto a terrace with glazed roof above. From here there is an inner hallway with a door to the rear garden area. The hallway leads to an office, a living room with log burning fire and French doors to the front gardens, a sitting room with log burning fire and a lovely sunroom with painted timber walls and ceiling. A turned staircase off the sitting room leads up to two spacious double bedrooms and a family bathroom.
Floor Plans
Make an enquiry
We are available for viewings and new instructions outside of office hours. Please use the contact form below or feel free to call us on 01492 580500.
























































