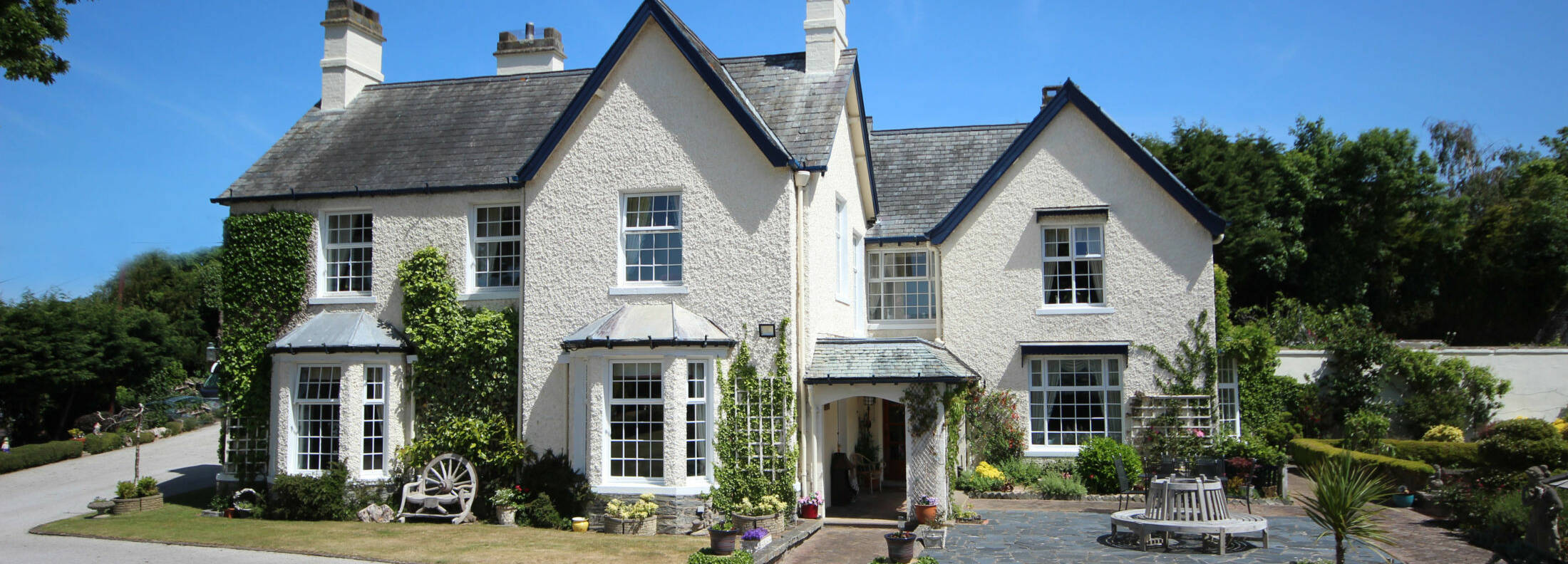In a sensational and awe-inspiring location and set in approximately 3.5 acres of manicured grounds is Bryn Gynog, one of the finest Victorian properties on the north Wales coast.
Sitting in a private elevated location on the edge of Glan Conwy Village, this unique property has the most breath-taking, uninterrupted panoramic views imaginable across the stunning Conwy Estuary towards Conwy Castle, Deganwy and Anglesey.
- Bedrooms 5
- Bathrooms 3
- Reception Rooms 3
- EPC E47
This is a special country style property, rarely found - especially in such a prime location and being sold alongside the original farmhouse and outbuildings dating back to 1784. Neither properties are listed, the farmhouse offering a fabulous opportunity for secondary accommodation subject to planning permission as currently used as stables and storerooms.
BRYN GYNOG is a beautiful house - south west facing and approached via a gated, tree lined driveway. It gets the sunshine all day and enjoys glorious sunsets. The perfect family home with over 4222 sq.ft. of bright, spacious living space standing in lovingly tended gardens and well maintained grounds including a small paddock currently home to two small ponies. There is a double garage and ample parking for cars, boats and caravans.
The internal accommodation doesn't fail to please with many original features. An attractive entrance hall has the original feature fireplace, oak parquet flooring, doors and staircase. The parquet continues into the cloakroom with an original Royal Doulton Sink. The lounge/dining room has superb dual aspect views with a French door opening on to the terrace, an open fireplace having the original stone surround, beamed ceiling and parquet flooring. There is a further comfortable lounge with feature fireplace and sitting room again both with fabulous views. The hub of the house is the spacious farmhouse kitchen breakfast room with Cherrywood units and cooking range. A French door leads to the gravel driveway and side gardens.
A door off the hallway leads to an internal hall off which is a utility room, boiler room, garden room and external log store and w/c. A servants staircase leads to the first floor bedrooms and continues up to a second floor with two good sized attic rooms with skylight both now used for storage.
The turned staircase from the main reception hall leads to a really lovely landing with lots of natural light and stunning estuary views. Here there are five good sized bedrooms and an office all having those fabulous estuary views, the master being especially spacious with an attractive four piece en-suite. There is a further en-suite and family bathroom.
The property is freehold and in excellent condition throughout and has been lovingly maintained. Mains gas central heating with 2 x boilers regularly serviced. Mains water and sewerage. Double glazing throughout. There are no tree preservation orders on the property.
The A55 is a few minutes drive away. Llandudno Town and Promenade is approx.10 mins drive.
Conwy Town and Deganwy Village a short drive. There are three golf courses and two marinas to enjoy.
Floor Plans
Make an enquiry
We are available for viewings and new instructions outside of office hours. Please use the contact form below or feel free to call us on 01492 580500.






















