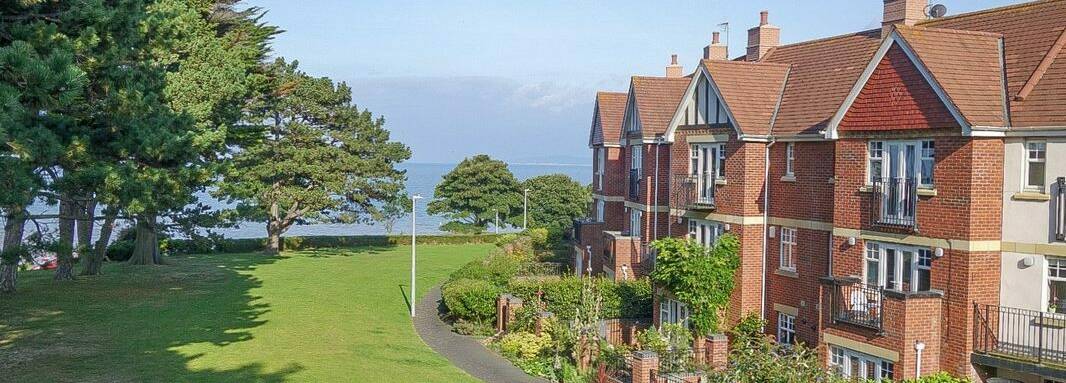One of twelve attractive townhouses set in a charming crescent shape in a highly desirable location above the promenade in RHOS ON SEA is now for sale. No.19 not only overlooks the green with its lovely pine trees but also benefits with stunning views of the sea front and has the advantage of afternoon and evening sun on the terrace and balcony. This highly desirable property is just across the way from the beach and promenade and the pretty village of Rhos with its quaint harbour, shops and restaurants being just a short walk away. Many of these properties are used as main residences but also make super second homes.
- Property Type Townhouse
- Tenure Freehold
- Bedrooms 3
- Bathrooms 3
- EPC C
Three levels of spacious accommodation starts on the ground floor with an open plan kitchen and dining room with French doors opening on to the terrace. The kitchen has freestanding cupboards with solid oak doors, granite work surfaces and a freestanding multifuel cooking range. Tucked away in the dining room is a feature cast iron log effect gas fire and flue - great for those chilly winter nights. There is also a modern cloakroom and a good size utility room with a sink, plumbing for a washing machine and dryer and room for fridge freezer and storage cupboards.
If required, this room could be returned as a fourth bedroom.
Ceramic floor tiling runs wall to wall throughout the ground floor.
A turned staircase leads to the first floor with a double bedroom to the front of the house and a lounge with high quality oak effect laminate flooring to the rear. French doors open onto an upgraded balcony, with wrought iron balustrades and overlooks the green and views of the sea – very pretty! Onto the second floor and here are two bedrooms and two bathrooms. The main bedroom overlooks the green and sea and has a Juliet balcony along with a modern, fully tiled ensuite shower room whilst the rear bedroom is served by a modern, fully tiled family bathroom with a P-shaped bath with shower over and curved glass screen.
To the outside is a rear terrace overlooking the green, paved with porcelain slate tiles for low maintenance. To the front of the property is a wrought iron pedestrian gate into the courtyard with paved and gravel areas, a delightful Gazebo seating area bordered by timber fencing. Attractive wooden bin storage. The property also comes with a garage with electric sockets & light.
Floor Plans
Make an enquiry
We are available for viewings and new instructions outside of office hours. Please use the contact form below or feel free to call us on 01492 580500.
































